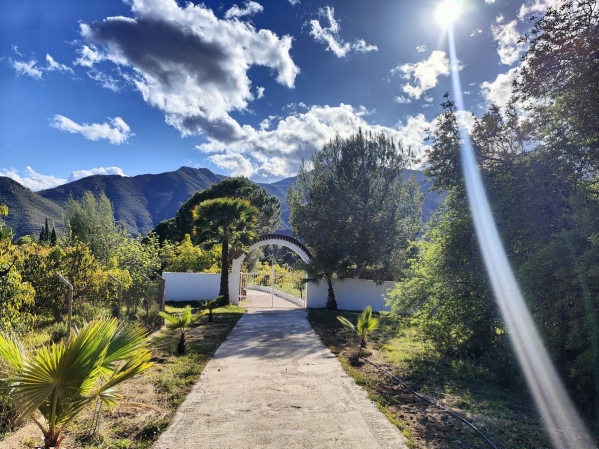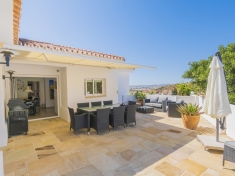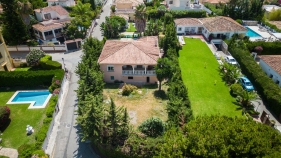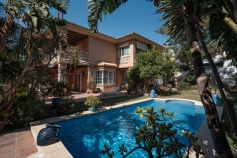For sale Detached Villa Costa Del Sol Alhaurín El Grande € 975.000,-
Ref.no: RSOR4683133
Price: € 975.000,-

For sale Detached Villa Costa Del Sol Alhaurín El Grande € 975.000,-
| Bedrooms | 4 |
| Bathrooms | 4 |
| Lot size | 212m² |
| Living area | m² |
| Pool | yes |
| Garden | yes |
| Parking | no |
| Cooling | %lng_% |
| Storage | %lng_% |
| Elevator | %lng_% |
| Built year | 1998 |
| Floor | |
| Setting: Country, Close To Town, Close To Forest | |
| Orientation: North, East, South, West | |
| Condition: Excellent | |
| Pool: Private, Heated | |
| Climate Control: Air Conditioning, Central Heating | |
| Views: Mountain, Country, Panoramic, Forest | |
| Features: Covered Terrace, Fitted Wardrobes, Private Terrace, WiFi, Storage Room, Utility Room, Ensuite Bathroom, Bar, Barbeque, Double Glazing, Stables, Basement | |
| Furniture: Fully Furnished | |
| Kitchen: Fully Fitted | |
| Garden: Private, Landscaped | |
| Security: Alarm System | |
| Parking: Underground, Garage, More Than One, Private | |
| Utilities: Electricity, Drinkable Water, Photovoltaic solar panels | |
| Category: Holiday Homes, Investment, Luxury, Resale |
Price: € 975.000,-
More information ›››
Detached Villa - BARRANCO BLANCO
Seldom do properties in Barranco Blanco come to market, let alone that are available for purchase in this location. The property boasts an exceptional array and variety of accommodations, outbuildings, land, views and has potential for a wonderful family residence or to become a business.
This substantial four bedroom, three and half bathroom property does not give up its true potential until further investigation is undertaken. The current and sole owners built the property for themselves and have loved and cared for the grounds, property, and outbuildings since.
All aspects of the home, gardens and outbuildings were built to German standards. Most of the materials used in construction were imported from Germany and the quality of both build and infrastructure is apparent. For example, the windows and roof tiles plus electrics were imported and the build utilised German know-how throughout.
In addition to the main house there are numerous entertaining areas, dining and sunbathing terraces, a large, heated swimming pool, an outdoor bathroom, a chef’s kitchen, and bar plus significant hard standing areas supported by concrete foundations.
Below the property is a significantly large workshop and garage that could be converted, subject to planning permission into additional bedrooms plus bathrooms. There is further potential to install a staircase leading from the main house into the garage area.
Away from the property are numerous outbuildings that could be used for equestrian purposes or to house machinery, motorcycles, four by fours or for storage. Plus, there is a rather large and long workshop – all in addition to the main garage.
The property sits on 10,000 m2 of land, has a full perimeter fence and houses various fruit trees. The entire property and home are served by its own well and access to the home is via a concrete driveway. Several water tanks store upwards of 200,000 litres of drinkable water at any time. Furthermore, there are solar panels, heated water units, a wood burning stove, and an intelligent irrigation system. Overall, the home is exceptionally well insulated, has great facilities and is of a very high quality.
The sale includes all furniture, fixtures and fittings and all garden maintenance machinery, tractor, earth mover, trailer etc
This property will be highly sought after and would lend itself to being a wonderful family home or for the business minded, to run an equestrian, moto or endurance type tour company, a bed and breakfast, glamping or camping or possibly an events business. All subject to planning and approvals.
The property is well maintained, correctly documented, and all paperwork is present.
We recommend that you contact our office at the earliest convenience to save disappointment. We are on hand to answer any questions you may have and to offer a guided tour of the property.
 BE - Nederlands
BE - Nederlands DE - Deutsch
DE - Deutsch DA - Danske
DA - Danske EN - English
EN - English FI - Suomi
FI - Suomi FR - Français
FR - Français NL - Nederlands
NL - Nederlands NO - Norsk
NO - Norsk RU - Русский
RU - Русский SV - Svenska
SV - Svenska






















































