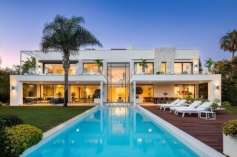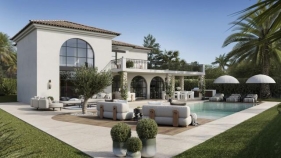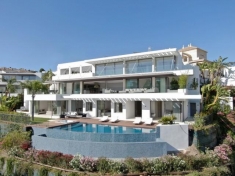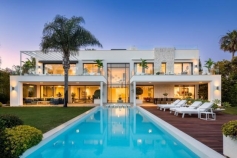For sale Villa Costa Del Sol Benahavís € 4.900.000,-
Ref.no: INC873528
Price: € 4.900.000,-
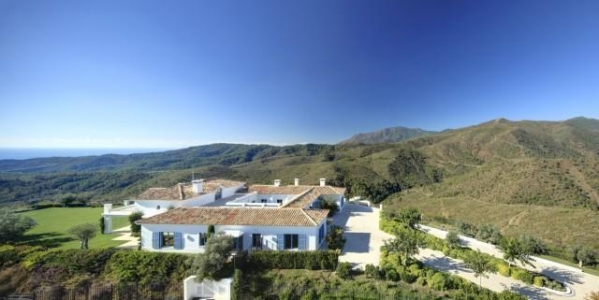
For sale Villa Costa Del Sol Benahavís € 4.900.000,-
| Bedrooms | 5 |
| Bathrooms | 6 |
| Lot size | 6950m² |
| Living area | 682m² |
| Pool | yes |
| Garden | yes |
| Parking | yes |
| Cooling | yes |
| Storage | no |
| Elevator | no |
| Built year | 2009 |
| Floor | |
| Spacious Accommodation | |
| Swimming Pool | |
| Modern Style | |
| Full of Character | |
| Tastefully Decorated | |
| Fully fitted bathroom | |
| Fitted Kitchen | |
| Fitted Wardrobes | |
| Newly Fitted Bathroom | |
| Air Conditioning Hot/Cold | |
| Double glazing windows | |
| Landscaped Gardens | |
| Garage | |
| Automatic garage door | |
| Covered Terrace | |
| Conveniently Situated for Golf | |
| Equestrian Centre | |
| Completely Equipped Kitchen | |
| Built barbecue | |
| Barbecue | |
| Fountain | |
| Automatic Irrigation System | |
| Automatic Entrance | |
| Built to High Standards | |
| Central Heating | |
| Courtyard | |
| Country Property | |
| Easily maintained gardens | |
| En suite bathroom | |
| Excellent Condition |
Price: € 4.900.000,-
More information ›››
Modern Cortijo Style Villa for sale in Benahavis. Elevate Your Life with this Luxurious Cortijo-Style Villa surrounded by nature!
Nestled on an expansive double plot spanning 7,000m², this villa is a testament to opulence, offering sweeping panoramic vistas that caress the Mediterranean and embrace the majestic mountains. Enveloped in the serenity of a South to West orientation, this haven exudes an air of complete privacy and tranquility, assuring you of the ultimate retreat from the world's hustle and bustle. Security is paramount with gated access and round-the-clock surveillance.
Prepare to be captivated by a harmonious fusion of styles, where the modern Nordic elegance of the interior seamlessly marries the timeless charm of Andalusian architecture on the exterior.
As you approach, an inviting driveway beckons, leading to a captivating entrance adorned with a charming patio and a soothing fountain. The stage is set, and anticipation hangs in the air.
Step inside, and the main floor unveils its grandeur. A living area adorned with lofty ceilings and a fireplace creates a warm and inviting ambiance. Adjacent, a separate dining area flows seamlessly into an open-plan, fully fitted kitchen, where culinary dreams come to life. Ascend to the mezzanine—a versatile space perfect for an office or a cozy TV nook.
The master bedroom, an opulent sanctuary in itself, boasts an en-suite bathroom, complete with a dressing area. Two additional guest bedrooms, also en suite, grace this level. Discover a small bedroom conveniently located next to the kitchen.
The outdoors beckon with covered and open terraces totaling 150m², offering an astounding 90m² of porches, providing direct access to the meticulously landscaped gardens and the inviting pool area.
Descending to the lower garden level, you'll find a guest bedroom en suite, accompanied by a spacious salon and an entertainment area, where movie nights come to life in your very own home cinema. A bodega and a generous garage round out this level.
Alfresco dining and a kitchen with a BBQ area await your culinary adventures amidst the backdrop of mature gardens and a glistening private pool.
Just a brief 15-minute drive, you'll find all the amenities, shops, and the idyllic beach at your fingertips.
Nestled beside the exclusive Marbella Club Golf Resort, with its renowned clubhouse and horse riding stables, and in close proximity to the Villa Padierna 5* hotel, home to Los Flamingos Golf, and the charming village of Cancelada, your lifestyle choices are boundless.
With the expanse of a double plot, the potential to expand your living space or create a separate guest house beckons.
This villa is not just a home; it's a statement—a statement of grandeur, of lifestyle, of possibilities. Don't miss this opportunity to seize the life you've always dreamed of!
 BE - Nederlands
BE - Nederlands DE - Deutsch
DE - Deutsch DA - Danske
DA - Danske EN - English
EN - English FI - Suomi
FI - Suomi FR - Français
FR - Français NL - Nederlands
NL - Nederlands NO - Norsk
NO - Norsk RU - Русский
RU - Русский SV - Svenska
SV - Svenska




























