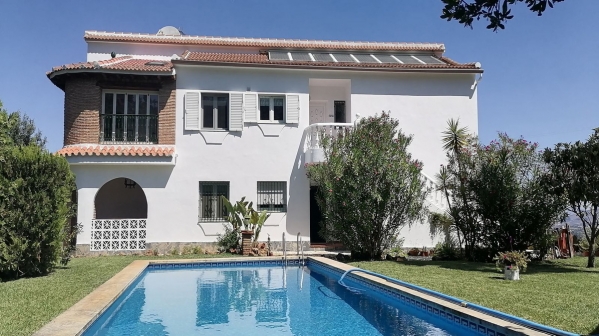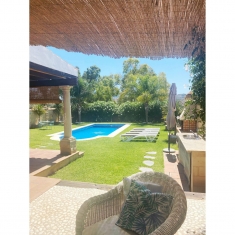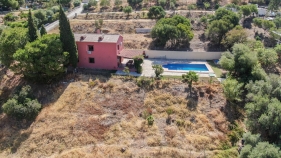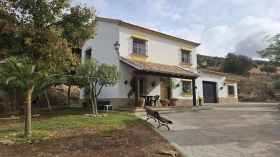For sale Finca - Cortijo Costa Del Sol Alhaurín El Grande € 620.000,-
Ref.no: RSOR4343764
Price: € 620.000,-

For sale Finca - Cortijo Costa Del Sol Alhaurín El Grande € 620.000,-
| Bedrooms | 5 |
| Bathrooms | 2 |
| Lot size | 240m² |
| Living area | m² |
| Pool | yes |
| Garden | yes |
| Parking | no |
| Cooling | %lng_% |
| Storage | %lng_% |
| Elevator | %lng_% |
| Built year | 1991 |
| Floor | |
| Setting: Country | |
| Orientation: South | |
| Condition: Good, Renovation Required | |
| Pool: Private, Heated | |
| Climate Control: Air Conditioning, Central Heating, Fireplace | |
| Views: Mountain, Country, Panoramic, Pool | |
| Features: Fitted Wardrobes, Private Terrace, Storage Room, Barbeque, Double Glazing | |
| Furniture: Optional | |
| Kitchen: Fully Fitted | |
| Garden: Private | |
| Security: Alarm System | |
| Parking: Garage, Covered, Open, More Than One, Private | |
| Utilities: Electricity, Drinkable Water, Telephone, Gas, Photovoltaic solar panels, Solar water heating | |
| Category: Resale |
Price: € 620.000,-
More information ›››
Country House with Panoramic Views in Alhaurín el Grande. This magnificent and solid country house built in 1991, is located in Alhaurín el Grande, and has a First Occupation Licence. This property, surrounded by exceptional natural beauty, combines tranquillity with convenience, being just a 10-minute drive from the town. It boasts spectacular 360º views and a south-facing orientation, maximising natural light.
Property Features
• Plot:
A fenced plot of 13,500m² featuring a wide variety of trees, including almond, olive, orange, holm oak, fig, loquat, avocado, and other fruit trees. Perfect for those seeking a connection to nature.
• House Layout:
The property comprises two floors, each with an independent apartment:
o Ground floor:
2 bedrooms.
Fully equipped kitchen.
Spacious living-dining room with a fireplace.
Private terrace.
o Top floor:
3 bedrooms.
Kitchen and living-dining room with a similar layout to the ground floor.
Two covered terraces with stunning views.
Construction Details
• Double-glazed Climalit windows with aluminium shutters and mosquito screens.
• Robust double-layer construction with fibreglass insulation, and insulated attic ceilings.
Outdoor Spaces
• Private heated pool with a heat exchange system.
• Barbecue area.
• Workshop, firewood storage, and machinery storage.
• Independent 25m² storage room.
Comfort and Technology
• Air-conditioning and central heating via radiators, with a dual system:
o Wood-fired boiler with a 2,500-litre storage tank.
o Automatic gas boiler as a backup.
• Fibre optic internet at 300Mbs and alarm system.
• 300-litre hot water tank, heated by 16m² of solar panels or a gas boiler.
• Heat exchanger pump for the pool, utilizing excess energy.
Water Management
• Private well that automatically fills a 16 m³ tank for garden and fruit tree irrigation.
• Automatic irrigation system for the lawn and vegetable garden, with a drip system for fruit trees.
• Connection to the municipal water network with an additional 13m³ tank for property irrigation.
Usage Options
This house is perfect for:
1. Two families seeking independent living spaces.
2. Those looking for a property with rental potential, whether for vacation or long-term use.
3. Large families wanting to unify both floors into a single, functional family home.
A unique opportunity to enjoy rural living with all modern amenities!
 BE - Nederlands
BE - Nederlands DE - Deutsch
DE - Deutsch DA - Danske
DA - Danske EN - English
EN - English FI - Suomi
FI - Suomi FR - Français
FR - Français NL - Nederlands
NL - Nederlands NO - Norsk
NO - Norsk RU - Русский
RU - Русский SV - Svenska
SV - Svenska




































